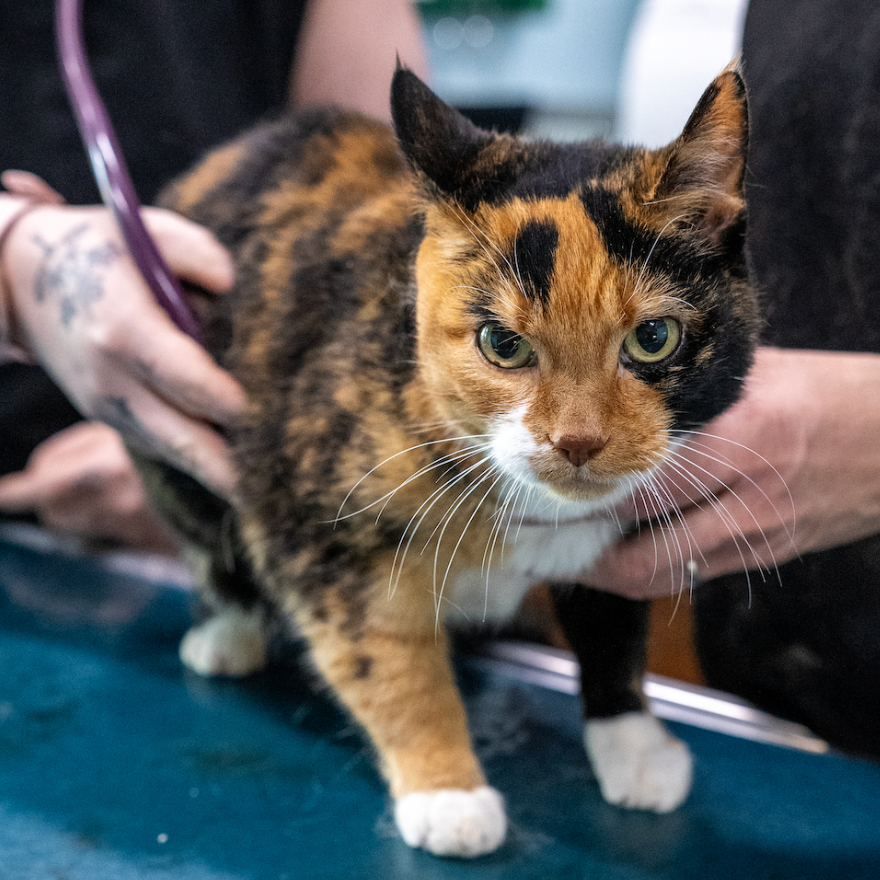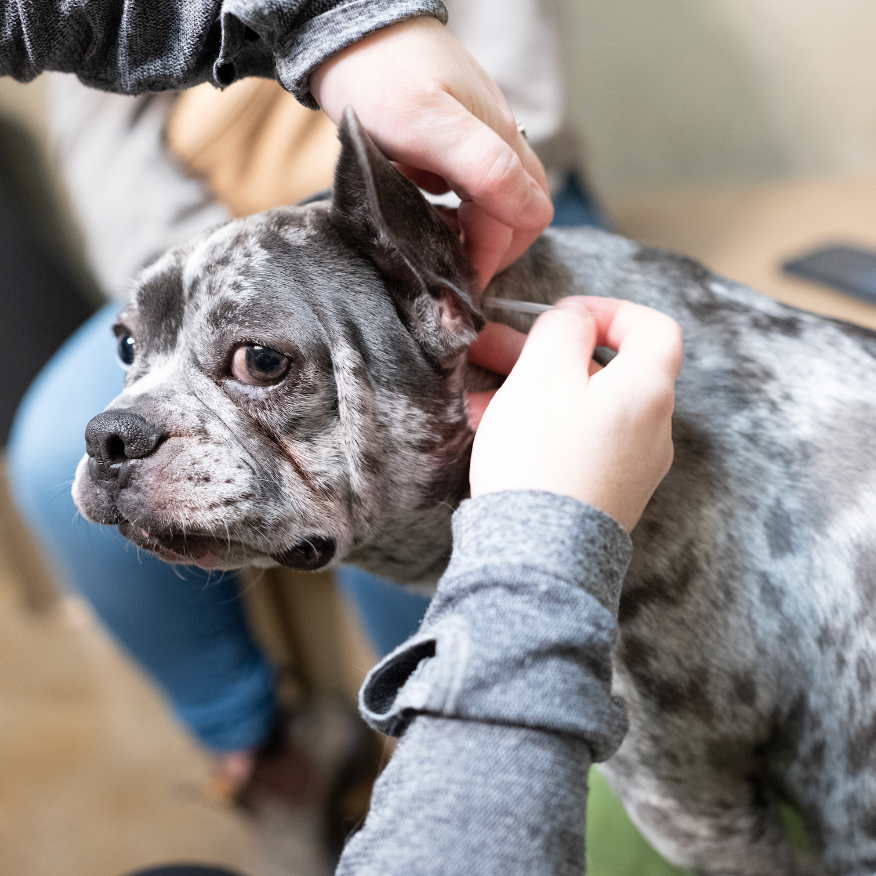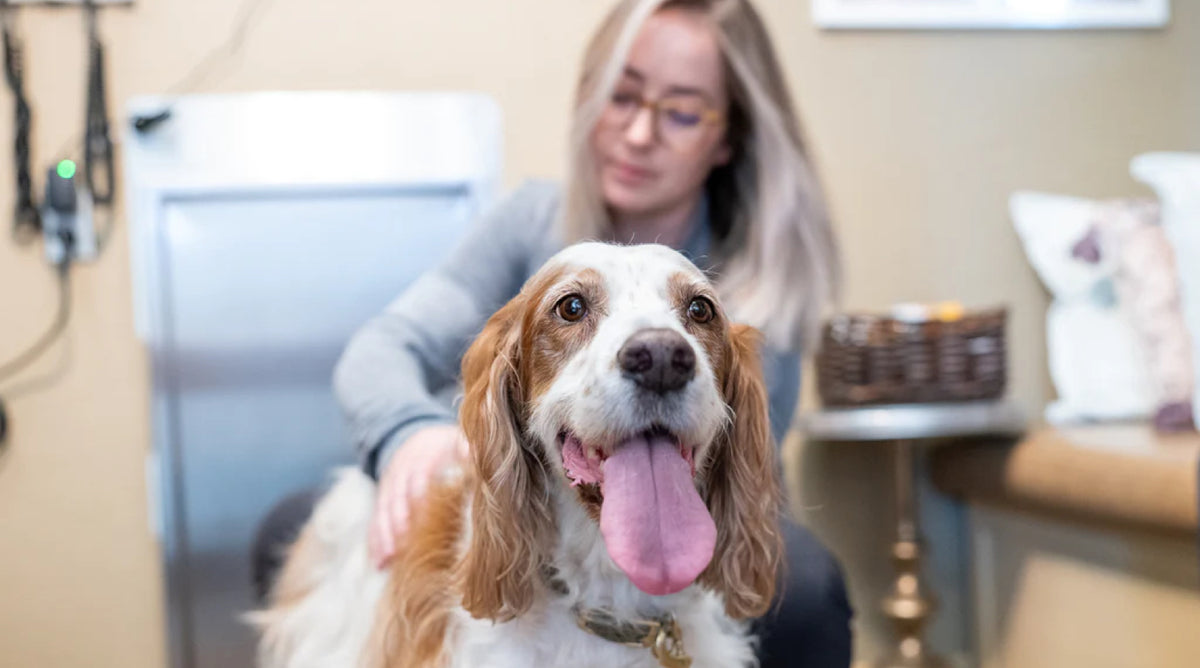Clinic Floor Plan Complete

The cranes are busy and the SOPA Square construction site is a flurry of activity! We look to be on track for opening Pandosy Veterinary Hospital in late 2012. We have developed our floor plan and are excited to be up and running soon to serve your needs. There will be a large retail/boutique area with lots of interesting pet products, treats, clothing, and nutritious pet food. Two exam rooms and a spacious waiting area will allow for great flow and a comfortable and enjoyable visiting experience. When your pet needs further care, we will have a great workspace and kennels/housing area to keep your special one healthy, warm, and comfortable. The entire space will be designed with the environment in mind using sustainable and earth friendly materials as well as low energy appliances and lighting.



Also in Natural Pet Health Blog

Tick Season is here! 🕷🌷
While we are all super excited to get outside again and explore the beautiful Okanagan, this warmer weather means those pesky ticks are back in season! Yep, that's right, it's early March and we're already seeing ticks at Pandosy Village Vet.

Happy Healthy Hearts - Heart Diagnostics
Heart health is an important part of keeping our furry family members happy and healthy. At Pandosy Vet, we recommend annual visits so our vets can give your furry family members a full examination, including checking their hearts! Read on to find out the different tools we can use to see how your cat or dog's heart is doing.

Acupuncture for Cats & Dogs
Pandosy Village Veterinary Hospital offers Traditional Chinese acupuncture, as well as Chinese herbal medicine. This ancient Eastern approach to wellness is more relevant than ever and provides many opportunities to solve issues that Western medicine can't. Traditional Chinese medicine gets to the root of the illness, providing long-term benefits without the possible side effects of pharmaceuticals or surgery.

